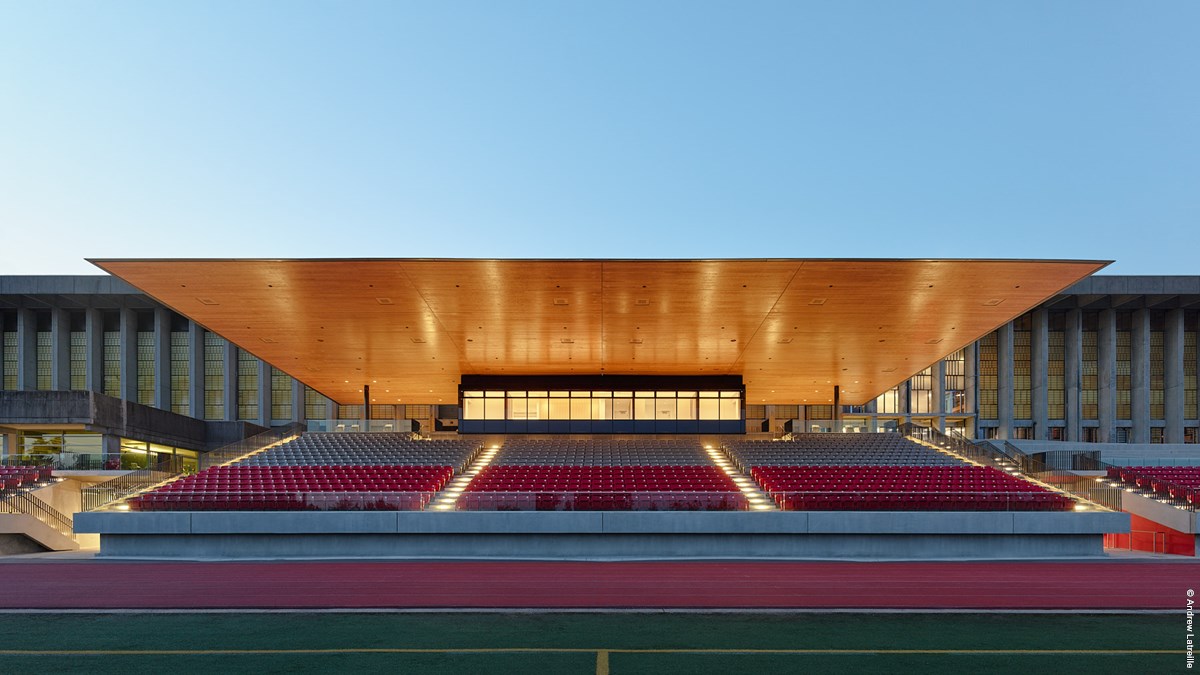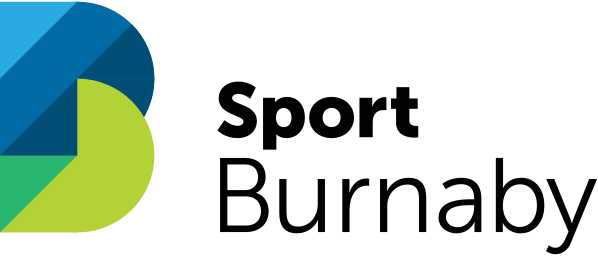Facilities.
BACK TO FACILITIES LIST
Simon Fraser University
The Simon Fraser University campus is home to five outdoor sports fields which are capable of hosting a variety of events. All fields have moveable and removable soccer and lacrosse nets, which are available upon request.
Located on the campus of Simon Fraser University (SFU), the Chancellor’s Gymnasium Complex is a multi-use facility housing the East and West Gymnasiums, an Aquatic Centre, fitness centre and weight room, a combative room, seven squash and racquetball courts and four locker rooms.
Two locker rooms offer direct pool access and another two are equipped with a sauna. SFU’s Physiotherapy Clinic is also housed in the complex.
Simon Fraser University Accommodations offer competitive prices at an excellent location with both dormitory-style rooms and full hotel rooms and the SFU campus also offers a variety options for meetings with space that can accommodate groups from 10 – 1000+.
West Gymnasium features:
- Floor area – 12,000 Square feet capable of accommodating: 3 full-length Basketball courts (main court overlaps secondary courts), 3 Volleyball courts or 10 Badminton courts (4 lined)
- Seating capacity – 1500 (3 sets of Bleachers)
- Indoor running track
- Video scoreboard
- Multipurpose Room (suspended maple floor)
- VIP seating/reception room
- In-house audio system
- Outdoor terrace for BBQ or outdoor reception
- 1 Dividing curtain
East Gymnasium features:
- Floor area – 9500 square feet capable of accomodating: 3 Basketball Courts, 3 Volleyball Courts, 6 Badminton Courts and Indoor Soccer
- Seating capacity – 500 (2 sets of Bleacher)
- Score Clock
- Climbing Ropes
- Indoor Throwing Net (Dividing Curtain)
Aquatics Centre features:
- 25 metres – 6 lane swimming pool
- Dive tank (5m and 7m towers, 3m and 1m boards)
- Competition set-up with Colorado timing system
- Viewing Gallery
- PA systems available
Terry Fox Track & Field:
- Field Turf (primary field uses – soccer, football and rugby)
- Competition quality lighting
- 8 lane track (IAAF standard) with recently re-furbished granualr rubber surface
- Complete track & field set-up available
- Seating – portable bleachers available on request (track level)
Field 2
- Grass field
- Rugby, soccer, football, multi-purpose
Field 4
- Articial turf
- Primarily soccer
- Competition quality lighting
Softball Diamond
- Grass outfield, sand infield
- Seasonal
Combative Room features:
- 3 full wrestling circles with wall-to-wall mats
- suspended horizontal ladder for warm-up and stretching
Racquetball & Squash Courts:
- 4 Squash courts (American size with both American and International lines squash courts)
- 2 racquetball, handball or wallyball courts
- Racquetball and squash courts can be observed from the overhead gallery with court level viewing available
Fitness Centre & Weight Room features:
- Multi-level 12,000 square foot facility overlooking Fox Field
- Large selection of cardio, selectorized equipment and free weights
FACILITY SPECS
PAST EVENTS
CONTACT INFORMATION
8888 University Drive East, Burnaby, BC, Canada
Tel (778) 782-4277


